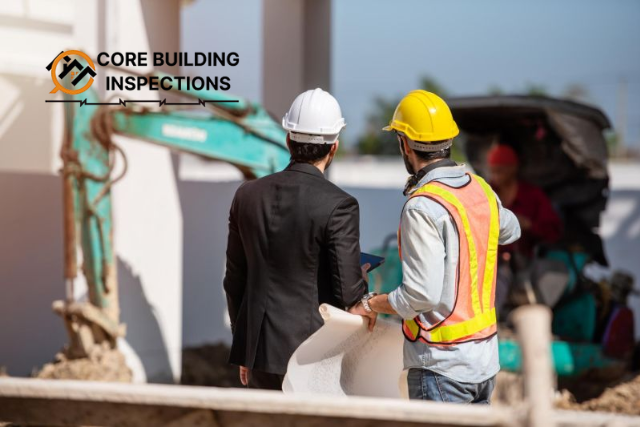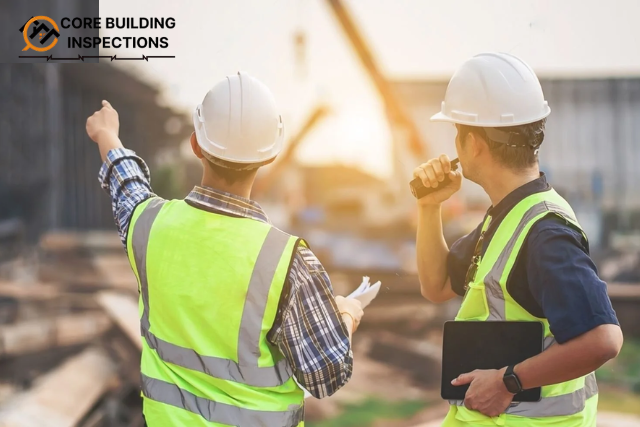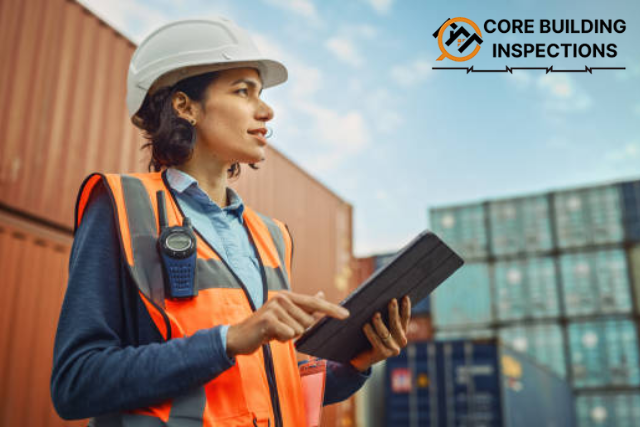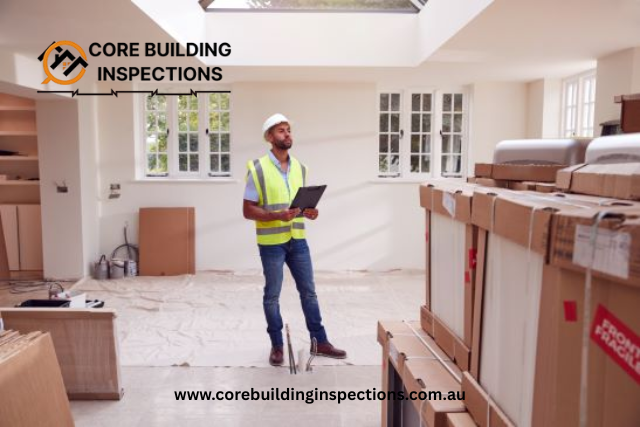Ultimate Pre-Plaster Inspection for Houses in Melbourne

2025 Handover Inspection Tips for New Homes: Catch Issues Before It’s Too Late
October 19, 2025
Top 10 Building Inspection Companies in Melbourne
November 3, 2025Building a new home in Melbourne is exciting! Watching it all come together, from the foundation to the frame, is a great experience. Once the basic structure and internal stuff are in, you hit a really important point: the pre-plaster stage.
This stage, often called lock-up, is basically your last chance to check everything behind the walls. Before the plasterboard goes up and covers the frame, pipes, wires, and insulation, it’s super important to get a good pre-plaster inspection in Melbourne.
Don’t let a shiny, new frame fool you. Even in new houses, things like crooked structures, unfinished work, or bad weather protection can be hiding. Getting a pro to inspect things now can save you from big repair bills later and keep your investment safe.
Understanding the Pre-Plaster Inspection: More Than Just a Peek
A pre plaster inspection is a detailed and systematic examination performed once the roof is on, windows and external doors are installed, and all internal plumbing, electrical, and mechanical services (like heating/cooling ducts) are “roughed-in” but not yet covered. It follows your frame inspection and specifically focuses on verifying that:
- Structural Elements: The building frame, bracing, and connections are correctly installed and compliant.
- Rough-in Services: All hidden plumbing, electrical, and HVAC components are installed to standard.
- Weatherproofing: Essential barriers like sarking and flashings are properly fitted.
- Concealed Items: Anything that will soon be covered by plaster or external cladding meets specifications.
This isn’t a job for the faint of heart or the untrained eye. It requires a deep understanding of the National Construction Code (NCC), Australian Standards, and common building practices. This is why a specialist Pre-Plaster House Inspection is invaluable.
Your Ultimate Checklist for a Pre-Plaster Inspection in Melbourne
A comprehensive inspection covers every accessible area, meticulously checking for compliance, defects, and quality of workmanship. Here’s what a professional inspector will be scrutinizing:
1. Structural Frame Integrity
- Dimensional Accuracy: Verifying that wall frames, roof trusses, and sub-floor framing (if applicable) match the approved architectural and engineering plans.
- Vertical & Horizontal Alignment: Ensuring walls are plumb (straight up and down) and floor/ceiling joists are level. Deviations here affect final finishes like plaster and tiling.
- Bracing & Connections: Checking all structural bracing, tie-downs, lintels (supports over openings), and hold-down connections are correctly installed, secure, and free from damage.
- Timber/Steel Condition: Inspecting for damaged timber (e.g., severe notching, splitting, bowing, or twisting) or corrosion in steel frames.
2. External Elements & Weatherproofing
- External Wall Cladding/Brickwork: Assessing the quality of brickwork, mortar joints, and articulation joints. For other claddings, checking for correct installation methods.
- Window & Door Installation: Ensuring all frames are installed plumb, level, and square. Crucially, checking the integrity of flashings and sealants around all openings to prevent future water ingress.
- Sarking/Wall Wrap: Inspecting that the building wrap is correctly installed, free from tears or excessive gaps, and overlapping appropriately to provide an effective weather and vapour barrier.
- Roofing Structure: While the roof covering is largely complete, the underlying structure and connections are re-checked for integrity, especially where trusses connect or rafters meet.
3. Internal Services Rough-in (The Hidden Network)
This is where the most critical future problems can be averted.
- Electrical Wiring: Checking the placement of electrical outlets, light switches, and light fittings against plans. Ensuring cabling is properly secured, protected by nail plates where passing through studs, and free from damage or pinching.
- Plumbing Pipework: Inspecting all water supply and waste pipes for correct routing, secure fixing, appropriate fall for drainage, and leak-free connections. Ensuring hot water pipes are insulated where required.
- Heating & Cooling Ductwork (HVAC): Verifying that ductwork is installed without kinks, tears, or crushing. All joints must be properly sealed to maintain system efficiency and prevent air leakage.
- Waterproofing in Wet Areas: This is vital. Checking that the waterproofing membrane in bathrooms, laundries, and any other wet areas has been applied correctly to Australian Standard AS 3740, before tiling commences. This includes checking for correct substrate preparation and membrane continuity.
4. Insulation & Other Concealed Items
- Thermal Insulation: Verifying that insulation batts in external walls and ceilings are the correct R-value (as per energy reports), installed neatly with no gaps, compression, or voids that would reduce their effectiveness.
- Fire/Sound Barriers: Confirming that any specified fire-rated or sound-attenuating barriers are correctly installed in wall cavities where required (e.g., between adjoining units).
- General Debris: Ensuring no building debris (timber off-cuts, packaging, etc.) has been left in wall cavities or roof spaces, which can attract pests or pose fire risks.
Why “Pre Plaster Inspection Melbourne” is a Smart Investment
You might wonder if this stage is truly necessary after a frame inspection. The answer is a resounding yes. While the frame inspection focuses solely on the timber or steel skeleton, the pre-plaster inspection expands to cover everything that will be hidden.
- Catching Hidden Problems: Many critical issues, particularly with plumbing and electrical rough-ins, become impossible or extremely expensive to fix once covered by plaster.
- Ensuring Compliance: Verifies that your builder adheres to the National Construction Code (NCC) and Australian Standards, preventing future safety or structural issues.
- Protecting Your Finances: Identifying defects now ensures your builder rectifies them at their expense, saving you potentially thousands of dollars in future repairs.
- Peace of Mind: Provides confidence that your new home is structurally sound, safe, and built to the quality you expect, long before you move in.
The Core Building Inspections Advantage for Melbourne Homeowners
At Core Building Inspections, we understand the unique challenges and excitement of building in Melbourne. Our licensed and experienced inspectors specialise in conducting meticulous pre plaster inspection in Victoria. We use state-of-the-art tools and an in-depth knowledge of local building practices to provide you with a comprehensive, easy-to-understand report within 24 hours.
We act as your independent eyes, ensuring your builder delivers on their promise of quality workmanship. Don’t leave the integrity of your new home to chance.
Ready to ensure your new build is solid from the inside out? Contact Core Building Inspections today to schedule your Pre-Plaster House Inspection and build with confidence in Melbourne.




